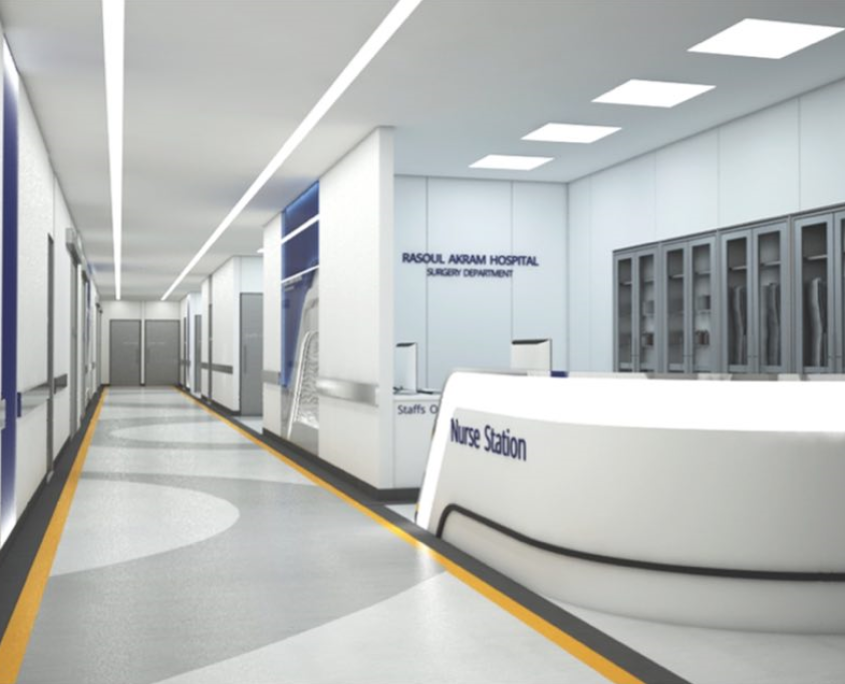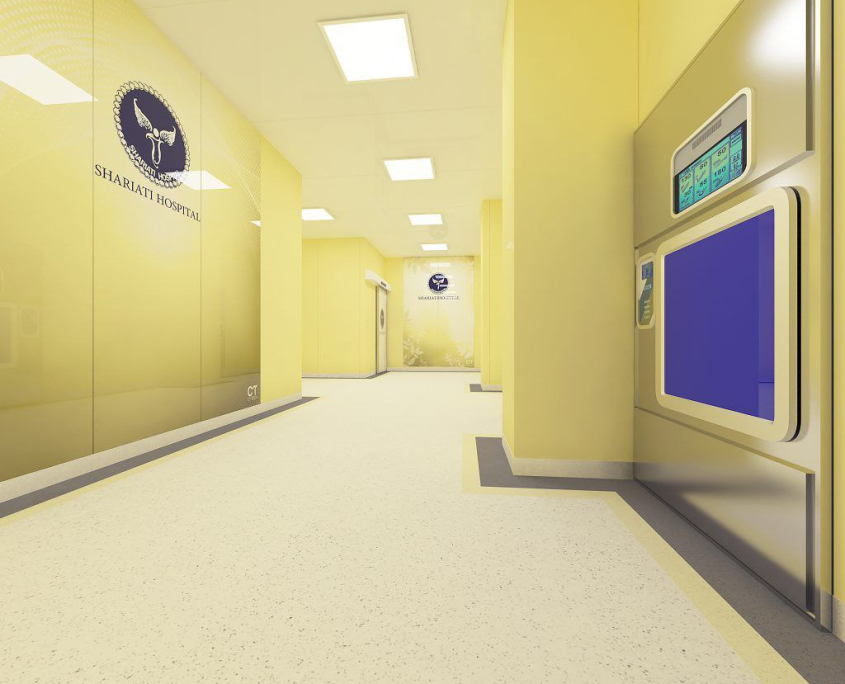Modular Ceiling System for Medical and Cleanroom Environments
The modular ceiling system is designed with a width of one meter and customizable lengths to fit the specific requirements of controlled environments—whether in medical facilities such as operating rooms or cleanrooms in pharmaceutical, electronic, food, or laboratory settings. In addition to providing proper sealing and aeration, the system also supports safe movement of personnel and technicians on top of the ceiling when required.
Except at openings such as lights, HEPA filters, or ventilation grilles, these ceiling panels do not require structural connection or support from the main roof. This design maximizes the available space for utility routing, technical access, and maintenance activities—a key advantage in spaces with sensitive equipment and limited access, such as cleanrooms and surgical suites.
Walkable Modular Ceiling Capability
Due to the high concentration of technical equipment in environments like operating rooms and industrial cleanrooms, quick and safe access to above-ceiling utilities is essential. The company’s modular ceiling system is engineered to withstand up to 200 kg of live load, allowing technicians to safely walk on the ceiling surface. This eliminates the need to shut down critical spaces for ceiling access, making maintenance and inspection more efficient without disrupting operations—an especially important feature in cleanrooms and sterile medical zones where continuous operation is vital.
Sealing and Airtight Performance
The modular ceiling panels, each one meter wide and custom-length, are designed to create a smooth, seamless, and uniform ceiling surface. The panels interlock using tongue-and-groove joints, which ensure full insulation and tight sealing across the entire ceiling system. To enhance the sealing performance, medical-grade silicone sealant is applied between panels, preventing contamination and ensuring cleanroom compliance.
This system provides a high-performance solution for environments requiring precise control over environmental conditions, including:
- Hospital operating rooms and sterile zones
- Pharmaceutical, cosmetic, and food production cleanrooms
- Research laboratories and controlled test environments
- Electronics and semiconductor industries



